Anhalt University of Applied Sciences
18 - 22 October 2010
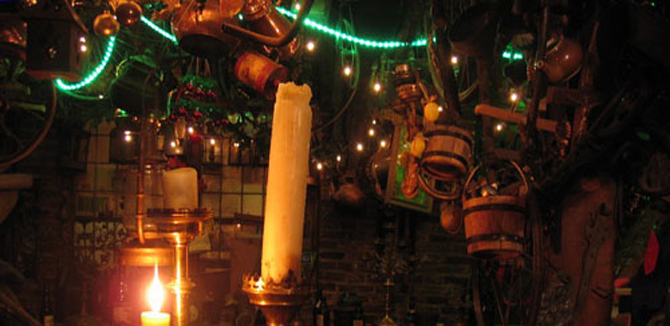
Context
Architecture is a living system, creativity also. It happens spontaneously, with unknown outcome, or through a process using established tools aiming at a particular result envisaged by real estate developers. Anatomy, a term originally used in medicine meaning to separate, to cut open, will be transferred to architectural design and design thinking.
Objectives
The creative quarters workshop is touching on the September workshop with students from Nagoya City University and HTWK Leipzig. We will deal with a global phenomenon called “creative quarters”. Creative quarters spring up all over. Camden market, Hoxton or Brixton in London, Mauerpark or Prinzessinnenstraße in Berlin, upcoming progressive fashion designer stores and artists galleries in New York, Tokyo or Mexiko City and virtual platforms of all sorts. A crucial subject throughout the workshop will be the appearance of unconventional creative quarters out of “nothing”. We will deal with the question of what is creativity in which context, meaning we are not just looking at art or fashion, but also at markets, moon-light factories, gardening guerilla and other creative activities, physical or virtual. In Berlin we will walk the city to explore creative quarters in order to understand their anatomy.
Methodology
Throughout our analysis we will find out if particular codes of the architectural physical environment, behavior, or political, economic and ecological phenomena play a common role within the development of creative quarters. We will also look for physical “stuff” on site and establish an archive of traces. The workshop will benefit from our lucky position to bring together a range of different cultures owning a large amount of design intelligence. Students are asked to map and categorize creative quarters in Berlin. We are trying to find out if there are rules or systems behind the appearance of creative quarters and if those rules are global or culture-specific. During the following semester students will be looking at how creative quarters develop and why, what they are made of and if/why they have a particular life-span or establish themselves. Are those quarters limited in time?
Daniela Plockstiess - "Gridding" the City
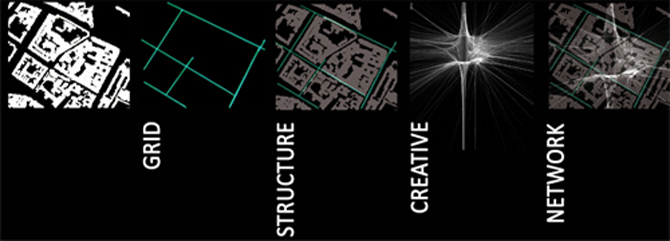
Creative quarters can only develop where space and social texture are able to coexist. That is how I got the idea to put a grid pattern over a large space in order to visually open up existing structures. A grid can be laid in different ways so that order and disorder do not act as antagonists, but with each other.
This way, for example, a construction grid can be established that only concerns infrastructure. However, a grid on housing areas only is also feasible. Upon closer observation, however, I realised that a single grid and thus a single perspective is unable to create a creative quarter. That is how I got the idea to develop a new kind of grid that considers only the individual person. In order to be able to analyse such a social network in the form of a grid, one needs information on the needs and the background of the population. This mental grid emerges for example out of the population density of individual areas or the respective social background. If one considers the grids on their own, at first, a confusing chaos emerges. However, if one analyses these patters together by putting them on top of each other, new spaces unfold and chaos finds a structure. It is in this structure where I will set up a new kind of creative quarters.
This newly emerged creative grids function as a sort of catalyser between the construction grid and the social grid. It connects both levels and a new attitude to life can come into being. The hard (visual) grids shall be intertwined with the soft (social) grids, so that they are no longer juxtaposed but act as an entity.
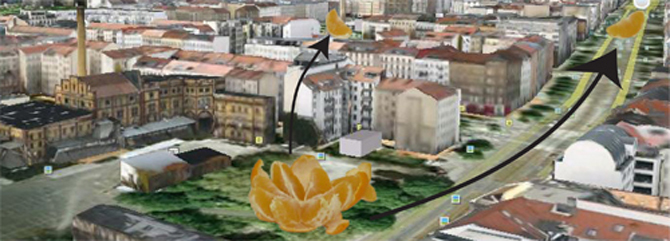
My concept deals with detecting and harnessing creative potential in the city. To this end, I would like to develop a system with a main station from where smaller mobile office units can be sent out. These office units take up impulses from the city and constantly exchange information with the main station. Thus, a realistic analysis of the place in question and an improved processing of new ideas is possible. A link to the area is formed and the inspiring characteristics emanating from a place may influence the processing. This way, both new creative quarters can be found and old ones be revitalised. The particular advantage of such a handling is the close connection to the place and its inhabitants. An interest in the project can thus be generated at an early stage. After the office units have gathered enough information, they return to the main station to initiate all further processes from there and to again return to the place if necessary.
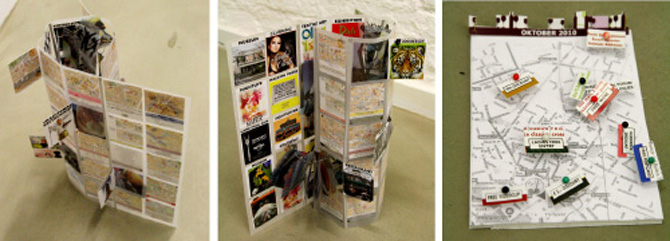
The workshop aimed at setting up an approach to the anatomy of creative quarters in Berlin. The project examines the city as an organism that consists of different layers within and between outside and inside spaces, opened and closed structures. All these spaces have borders and connection points, and sometimes a border can become a strong connection.
The question of borders and connections is important for creative units, since they should be isolated enough to maintain their specific qualities and open enough to keep them as an effective part of city’s culture, social life and economy. The overlapping of creative units with each other and other parts of the city creates a double exposure zone which is a border and a connecting point at the same time. This results in a multilayer area with the highest concentration of diversity and exchange of ideas, and therefore with the highest amount of creativity.
The term “anatomy” comes from the Greek “anatomia” which means to separate, to cut open. The principle of “anatomia” is transferred to the way of analyzing: many layers of the city life which are collected in a collage of experiences will be separated and structuralized for further analysis.
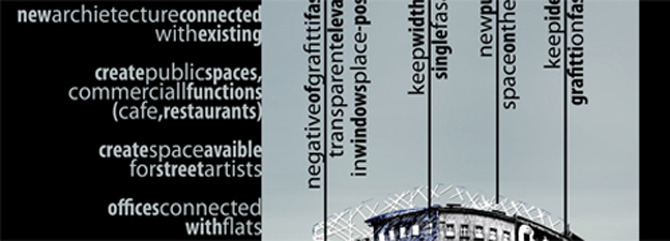
The district where we are designing is a rather old part of the city. The architecture created there is very compact and regular. I chose a site on Brunnenstraße, a crowded street with some very nice old buildings and a green area, called “Weinbergspark”. The site consists of a big gap in the southern part and two buildings in northern part. One of them is very damaged with a large graffiti on the façade. From my point of view, this site has a lot of potential to create a creative quarter there.
My idea is to design a building in the southern part of site and to connect it with the northern part by a new floor above the existing roofs. It would create an axis in the middle of the site. The building is meant to merge with the neighbouring properties. I would like to create a space for artists and people who feel creative where they have the possibility to design and show their work in public exhibitions. One idea is to keep the concept of graffiti on the north building. The interior is totally damaged, good way might be to keep just the façade and to create something completely abstract inside. The southern building would be the negative with a transparent façade, built up only in the place where normally there should be windows. The central part would be used as a living area for people who want to have offices or studios on site. I propose a platform with walkways and offices above the roof height. The platform connects the neighbourhood with the park, which is on the other side of the street. I am going to use existing installations, chimneys etc.
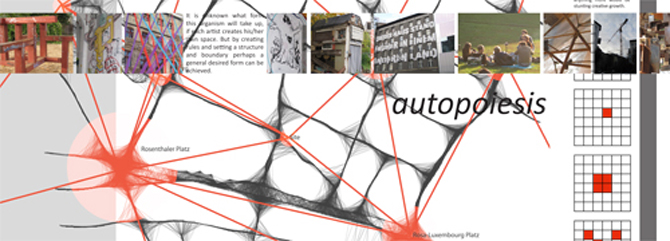
Creativity flourishes in a place where it is allowed to grow unhindered. Therefore when design tries to artificially create creativity, it actually oppresses it. I came to the conclusion that over design kills the very ideas I am trying to spark. So how does a designer not design?
After investigating the theory of autopoiesis, and specifically Conway’s game of life, I came up with a construct that allows creativity to flourish. The idea is to create a skeleton of a building and allow the creatives to fill in the pieces. The building design only needs to supply the basic needs, anything more would be stunting creative growth.
My process begins with the creation of a set of rules in which creative minds will ideally flourish. These rules will apply to the built environment on my site, and to the activities of its occupants. These rules will set the boundaries and guidelines which must be followed, and allow everything else. This will create an environment that will live and grow a life on its own. The goal is to create a self-sustaining organism, which lives and breathes creativity.
It is unknown what form this organism will take up, if each artist creates his/her own space. But by creating rules and setting a structure and boundary perhaps a general desired form can be achieved.
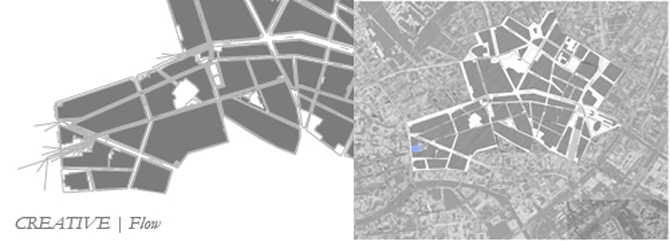
The task we had for the week at ANCB was to do a mapping exercise within creative quarters and to establish a site and concept for our own designs based on what we saw of their anatomies during our city walks for the mapping exercise.
During the mapping exercise I looked at the flow of people through the quarters on the paths we walked and then mapped that diagrammatically on a drawing. I also photographed light as a projector of already existing spaces and quarters. I established my site as Tacheles, which to me is an already existing and functioning creative quarter, but, which is missing something essential to its further success; infrastructure and so I decided that this would be my site.
My scheme would be something which feeds Tacheles, namely an infrastructural project and which may feed it not only in a purely functional infrastructural way, but, also perhaps a financial feeder.
My conceptual idea is based on this idea of feeding but, also on an idea of something ephemeral or permeable which would nourish the space but not change it. Finally I have identified already existing intimacy levels in the sites anatomy as solid, frail (semi-permeable) and skeletal and this is something I am exploring further.

