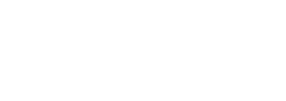Each of the eight proposals from Manila explored light as a building material and applied their conceptual visions to real-life situations. Integrating theory and design, students explored numerous hypothetical situations that re-invented the reach of light. By introducing experimental and playful strategies for everyday workplaces, the Manila team reminds us of the importance of thinking outside the box.
ILAW – Immersive Lighting for Active Workspace
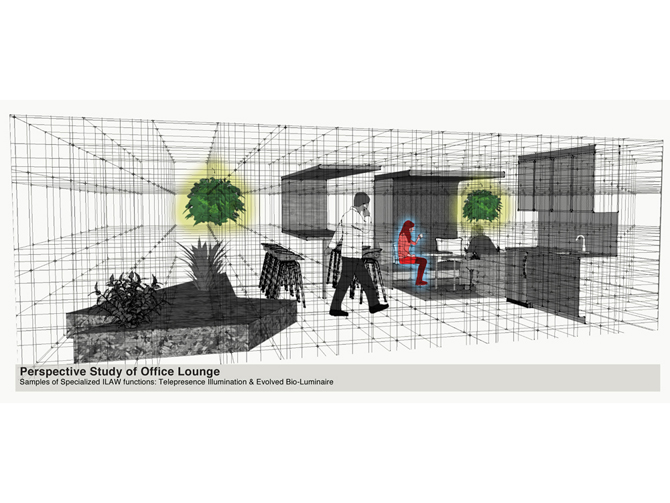
Challenge: ILAW was developed for a non-profit organization that serves an extremely impoverished community in the Smokey Mountain garbage dump. The workplace environment fails to take everyday tasks and habits into consideration, such as the need for hygienic standards and eating facilities. The layout of the space is restrictive and allows little room for adaptation. Because the interface between outside and inside of the office is not mediated, natural lighting is lost and artificial lighting is inefficiently overused. A more imaginative workspace could result in higher spatial efficiencies and inspire the staff to work at their full potential.
Thesis: By applying ILAW to an existing interior a wide range of diverse workspace environments can be created within seconds. Furthermore it saves energy, improves health and productivity.
Proposal: By imagining a spatial structure, light becomes a highly flexible building material. The structure is composed of numerous light spots, floating freely in practically any coordinates in space. It can easily and quickly adapt to personal preference and create immersive atmospheric experiences for the staff. ILAW’s main functions are ambient and workspace illumination, as well as navigation and communication. Special ILAW functions offer the possibility to create tele-presence projections, bio-filter-lighting, smart-security-system, and a bio-luminary.
Art Workspace
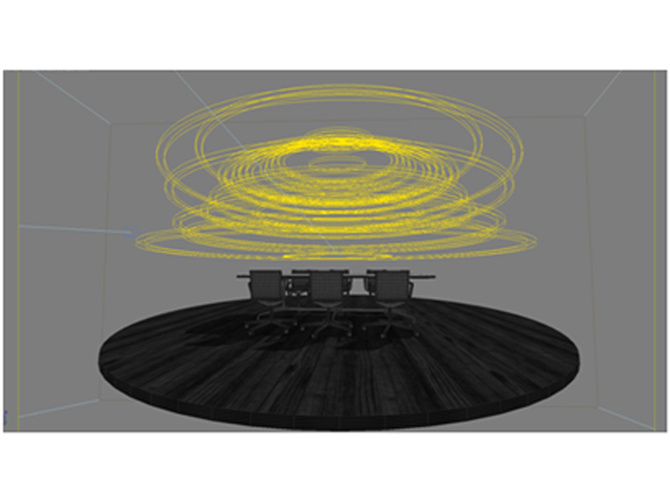
Challenge: The workspace consists mainly of a long, double-height space illuminated by small windows. The open space is used for producing large-scale artworks. The meeting area on the first floor is missing both, a general light and a specific task light. The situation creates poor lighting at high operational and maintenance costs. A metal roof reflects the sunlight and produces disturbing glare during meetings. Furthermore, there is little flexibility to adapt to the various activities happening around the central meeting table.
Thesis: A sphere comprising of horizontal ring-shaped blinds can create a private meeting space around the table. Through its adaptable form and its different illumination scenarios, this sphere can offer the perfect environment for energetic meetings, collaborative work, and relaxed breaks.
Proposal: Inspired by the ring-shaped ripples created by a drop on a water surface, this project represents a combination of a three-dimensional partition wall and a luminary. The horizontal ring-shaped blinds can be lifted up to create a central light over the table. At the same time it can be lowered to the floor to completely surround the meeting table to establish an environment of concentrating and focussing. The project can be applied to any open space office, where one likes to keep the generous size of the large space but also wishes to set up private working areas within a short time.
Lighting Tarp
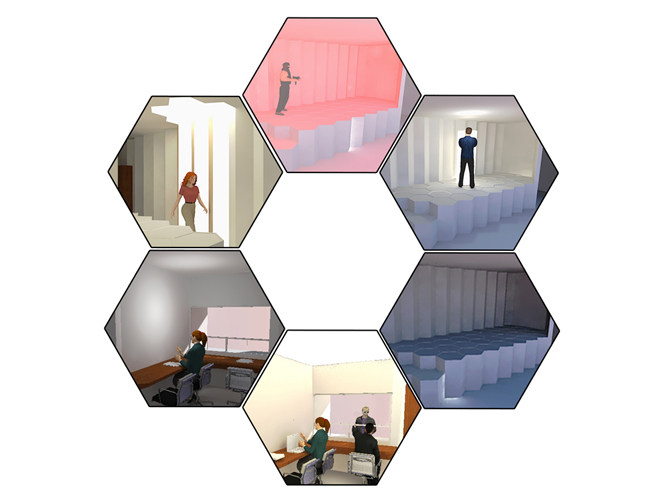
Challenge: The surveyed interior space is a Pawnshop located near a market in Paranaque City, Metro Manila. The open plan creates a challenge to the lighting of the space because of the long hours of operation and the variability of natural light throughout the day. Lighting conditions worsen during the rainy season, when there is not enough sunlight to light up the interior efficiently. To improve the lighting situation the walls were painted white and beige. The owner would welcome a brighter, more flexible and more spacious office, which would include the employee’s lockers.
Thesis: Intuitive Lighting interacts with the user to create a specific lighting, saves energy and creates safety.
Proposal: The “Intuitive Lighting” system comprises light emitting surfaces, which react to the presence and the movement of the user. The human body’s electromagnetic fields activate sensors, which control the light emitters in the floor. Smart Light becomes more intense when a client arrives in the front room. Pet Light follows the staff the moment he enters the room. Smart Light alerts the employee, if unauthorized persons are present, identifies the necessary storage shelf, and secures the storage in case it is not needed.
<Memory Mist
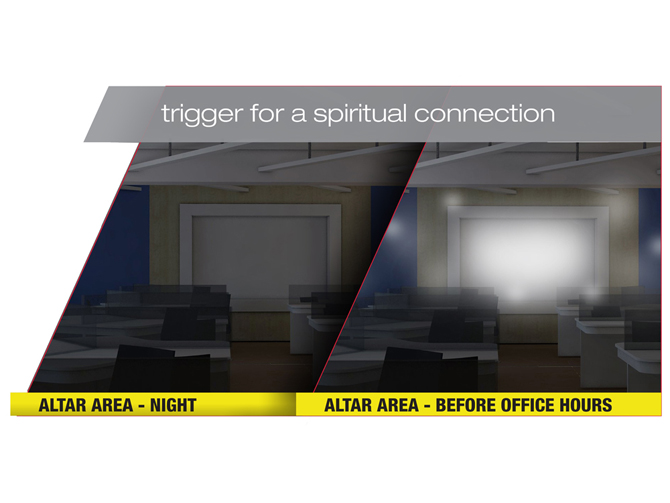
Challenge: Located in Caloocan City in Manila, this faculty office in a Catholic school is the place where teachers prepare their lessons and retreat from daily teaching activities. All teachers work with desktop computers, laptops, smart phones and regular phones, most of which they own and take with them at the end of the day. Despite the individual schedules and technologies, general lighting is bright and intense. It cannot be used for task-specific work. Teachers report that lighting influences the work in such a way that it sometimes gives them a headache.
Thesis: If artificial lighting in a workspace addresses both, the physical, and the emotional needs of the employee in terms of spiritual consciousness, he feels better and therefore works more efficient.
Proposal: The Memory Mist Project exists out of three interventions. The trigger for a spiritual connection in the altar area through a soft and gentle light zone, the response to motion in the coordinator’s area through motion-sensitive light bands in the floor, and the visualization of space occupancy in the main faculty area through light giving partition screens on the desks. All measures are sensitively related to the daily performance of the employees.
Biodynamic Lighting
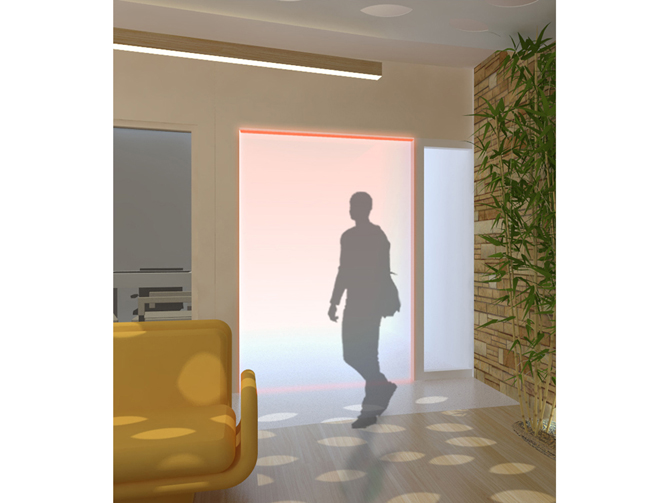
Challenge: The Medical Centre is a narrow, crowded and lacking windows. Staff members work behind walls in poorly illuminated rooms. Inside the doctor’s office the medical professionals complain about inadequate lighting to examine and diagnose their patients.
Thesis: The combination of transforming the space from enclosed entities to a generous interior landscape and providing a lighting, which includes Diagnostic-, Mood-, and Privacy-Lighting supports the efficiency of the medical processes and enhances the well being of the patients.
Proposal: The Medical Centre receives a new open plan layout, which acts as generous middle zone. It creates new visual relationships between the medical staff and the patients. Therefore it establishes an atmosphere of safety for the patients. Thermal sensors located at the entry scan the temperature of the patient. By indicating the condition (body temperature) of the patient through a certain colour the medical staff immediately notices the patient’s status. The Mood-Lighting in the ceiling, including a variety of changing light patterns, provides a comfortable and pleasant atmosphere. The third part of this threefold lighting concept is the Privacy-Lighting. By indicating the grade of occupancy inside the doctor’s offices behind the glass-walls this light creates a lively ambiance where the boundaries of the interior space continuously change from opaque to transparent.
360 Light Powered Spaces
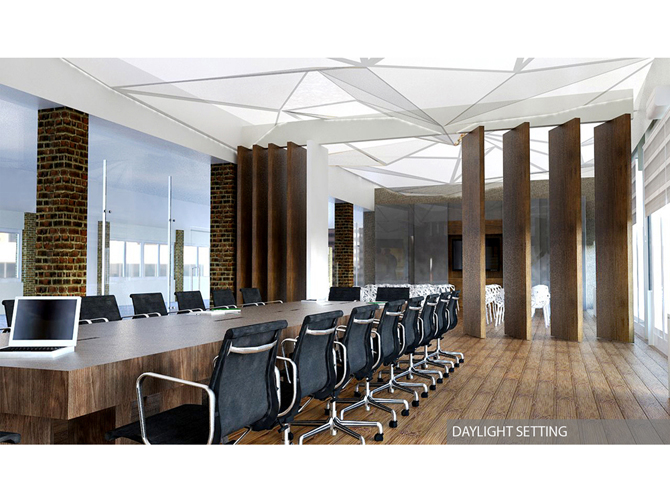
Challenge: The conference room is located at De La Salle University in Manila abd can be divided into two parts, the lecture hall and the meeting zone. Due to the heating and the glare effects created by the sun, the room is completely excluded from the exterior. Although the space is provided with generous openings to the city, which would allow daylight to illuminate the workspace, there exist only a few very inefficient ceiling lights to provide the illumination of the space.
Thesis: The melange between global and local materials, the actual and the virtual presence of people, as well as the dialogue between day and night represents the very specific identity of De La Salle University. The specific use of these dialectic aspects eliminates all influencing factors that produce stress and fatigue. It improves the wellbeing, excellent communication and vital interaction between students, professors, and guests as both, physical and virtual participants. It allows them to work at their optimum.
Proposal: A menu of different means like flexible horizontal blinds in front of the windows, flexible partition walls, and motion sensors integrated in the wooden floor provide a composition of individual solutions in respect to workflow and lighting. Especially the movable membrane below the ceiling creates a working environment with various lighting opportunities. It can produce direct, cloudy, foggy and more lighting scenarios.
Lichtschale
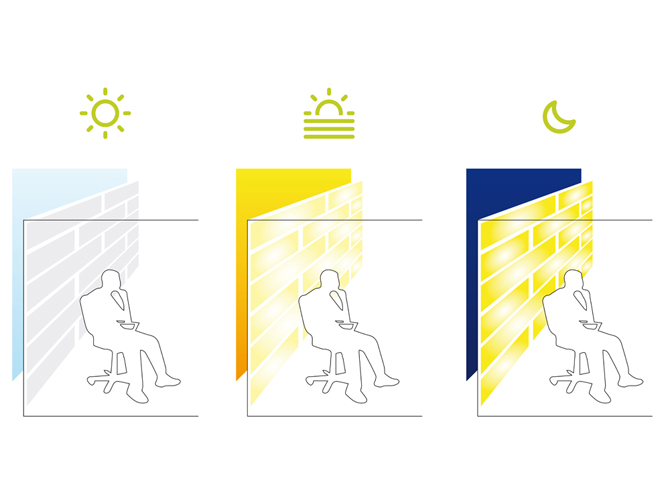
Challenge: Located in Manresa, Quezon City, this administrative office is one of the 1.700 divisions known as the Baranggay. Artificial lighting fixtures in the office cannot be adjusted to specific tasks or to provide a certain light for collaboration among co-workers. The employees are interested in giving their office a more professional atmosphere by replacing naked light bulbs with fluorescent fittings. The lack of an efficient space management leads to inefficient and distorted work performances.
Thesis: Light as communication tool improves the performance of employees, underlines their specific office rituals, and establishes a better social environment.
Proposal: A set of different interventions, all based on and made from a flexible light panel, give the workspace environment a very organized and well-illuminated appearance. The light panel represents a very efficient “space-making” tool and at the same time a light source. It works as desk light to illuminate the individual working area, as navigation tool to clarify the spatial organisation, as display to change the textures of walls, as communication instrument to connect spaces and people, as clock to show the time of the day, and to define private spaces.
Expressionism of Light
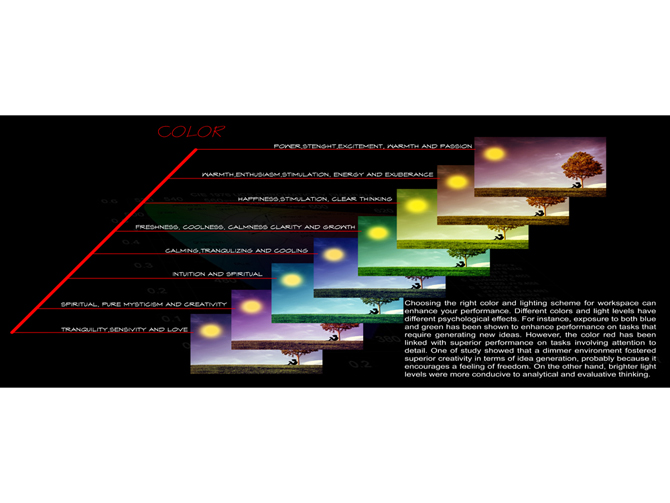
Challenge: All knowledge workers need different light colours and light intensities. Usual lighting schemes provide only one standard day- and one standard night-scenario. There is no individualised lighting scheme, which provides a menu of different and dynamic illuminations related to the individual body and mind conditions of the worker across the whole day.
Thesis: The human body is regulated by daylight. Since daylight, as dynamic light source, creates a terrific working environment, the use of specific nature related lights with respect to the time of the day and the individual or collective task of the worker provides visual refreshments throughout the complex body and mind rhythm of the day.
Proposal: A miniature celestial sphere simulates a wide range of natural lighting scenarios. The worker can choose the perfect light colour to enhance his individual performance. The different colours and light levels have different psychological effects on the worker. For example, the colour red is used to evoke superior performances on tasks related to the attention for details. A dimmed environment fosters creativity in terms of idea generation. Brighter light levels intensify the analytical and evaluative thinking.
Gallery
